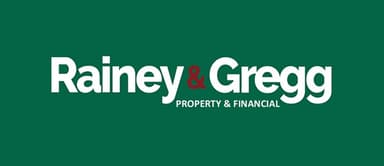ToFindProperty.com
Loading images...
Offers Around £400,000
Get More Information

Overview
Bedroom
4
Bathroom
3
Reception
3
Property Type
Detached
Property Details
| Property Status | For Sale |
| Offers Around | £400,000 |
| Property Type | Detached |
| Tenure | Freehold |
| Heating | Oil |
| Energy Rating/EPC | E49 |
| Potential Energy Rating | D62 |
Property Description
Found on a prominent plot close to the front of this popular private development on the edge of the village, No 2 Tullymore Dale is a spacious detached residence which has been superbly maintained and is presented to an exacting standard.
Covering some 1900 sqft, the ground floor living space includes two formal reception rooms, and an open plan kitchen/dining/living space which opens onto the recently upgraded rear gardens. The first floor includes four bedrooms (master with en-suite and dressing room) and a newly fitted luxury bathroom.
Boasting what must be one of the most attractive and private sites in Tullymore, the asphalt driveway has off street parking for numerous vehicles , whilst the rear has seen an overhaul, with a new composite decking area and artificial turf being laid.
Moments walk from the village, walkers can enjoy the Buttermilk Bridge pathway, with a range of coffee shops and eateries on the thriving Main Street. Travelling towards Ballymena, the nearby slip roads provide easy access for commuters.
A superior home in a much sought after location, please contact our office to arrange viewing.
Ground floor
Entrance Hall. :- Pine balustrade staircase to first floor rooms. Ceiling cornicing. Laminate wooden flooring.
Cloakroom with lfwc and whb in white. Chrome accessories. Splash back tiling. Laminate wooden flooring.
Lounge 5.64m x 3.61m (18’6’’ x...
Map
© 2025 ToFindProperty.com